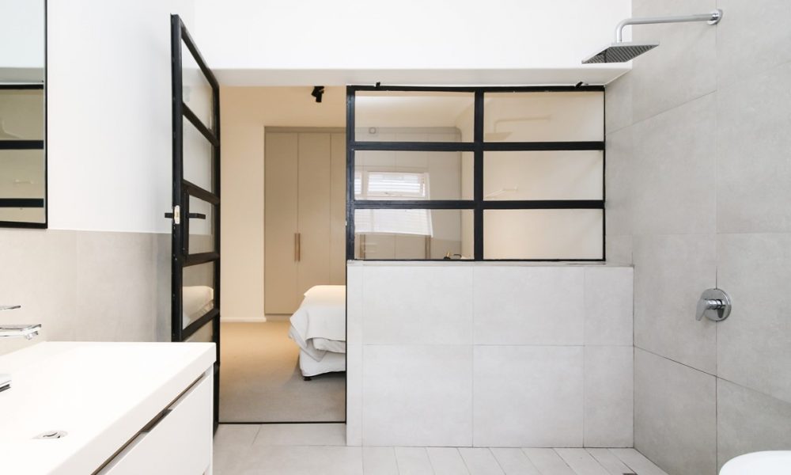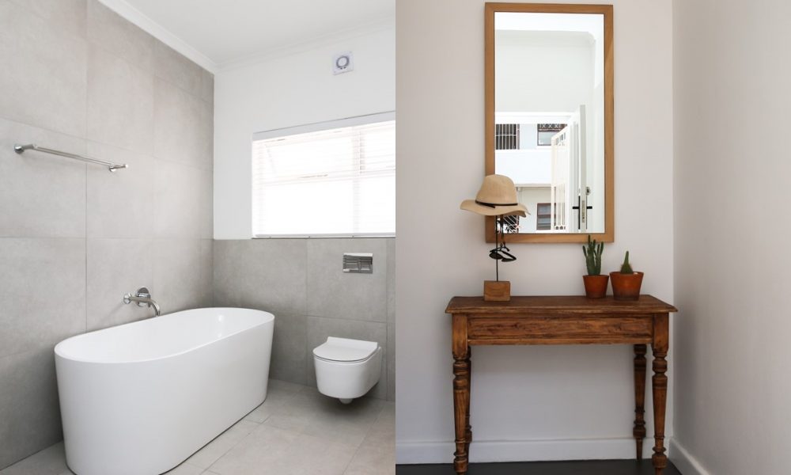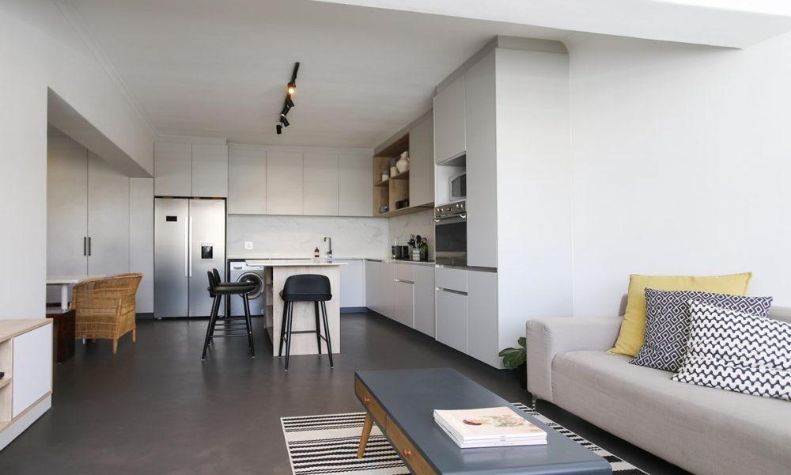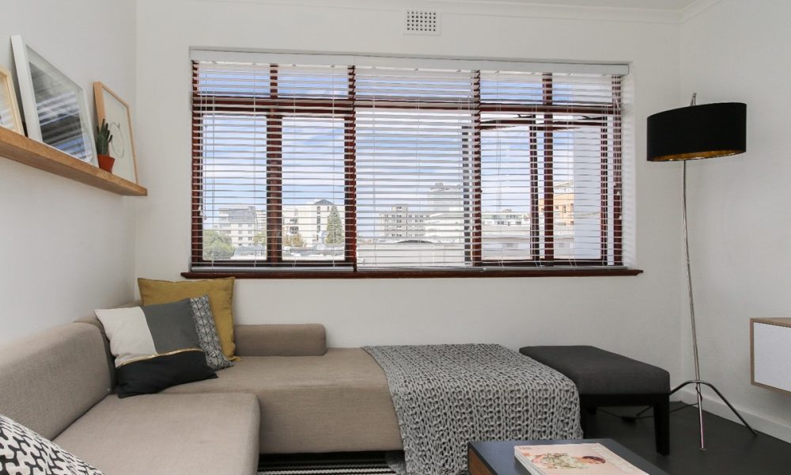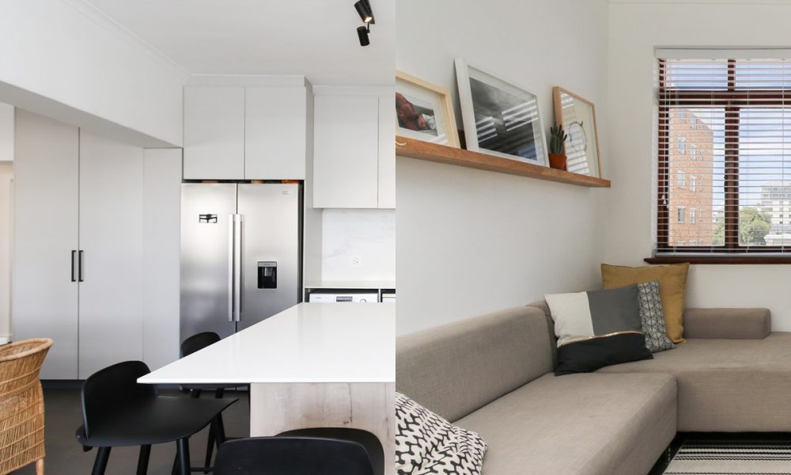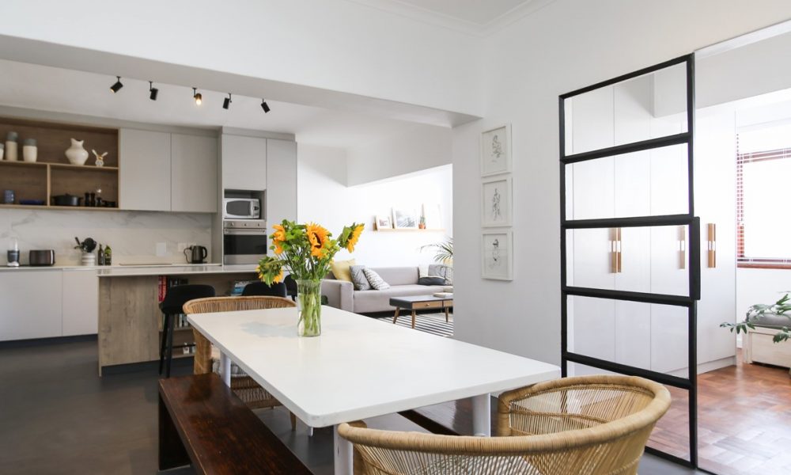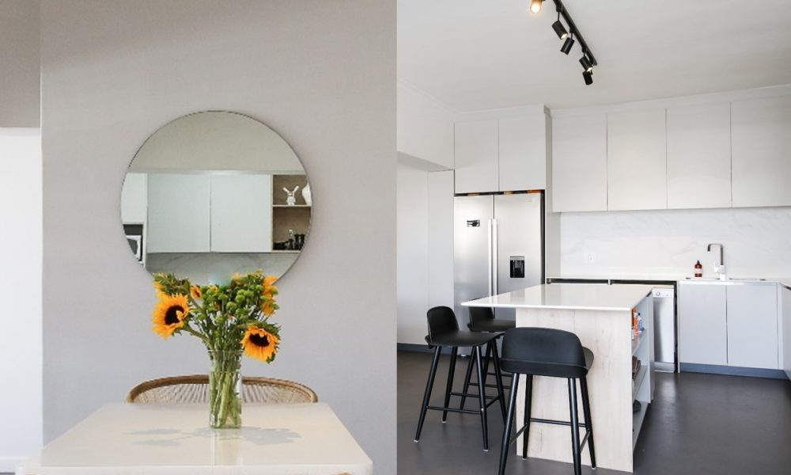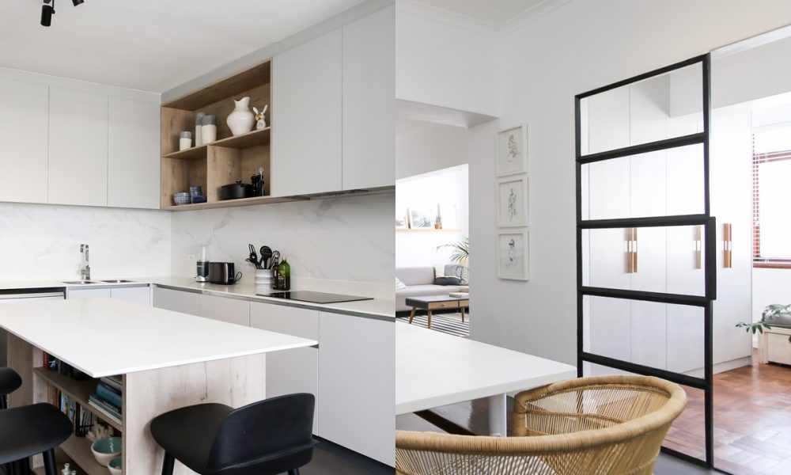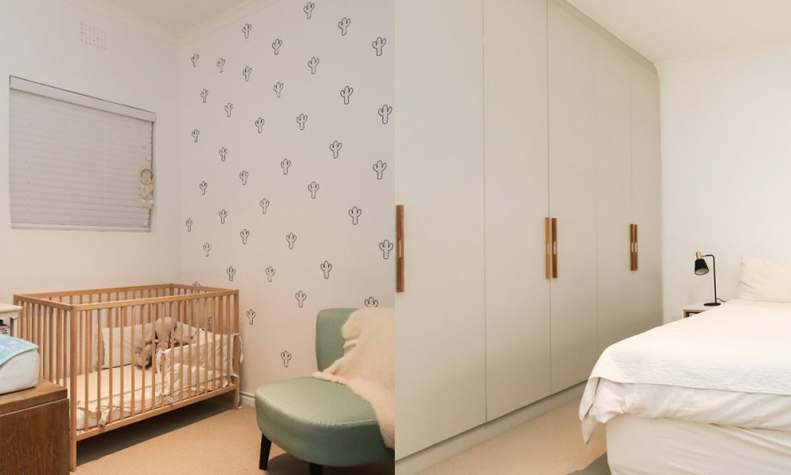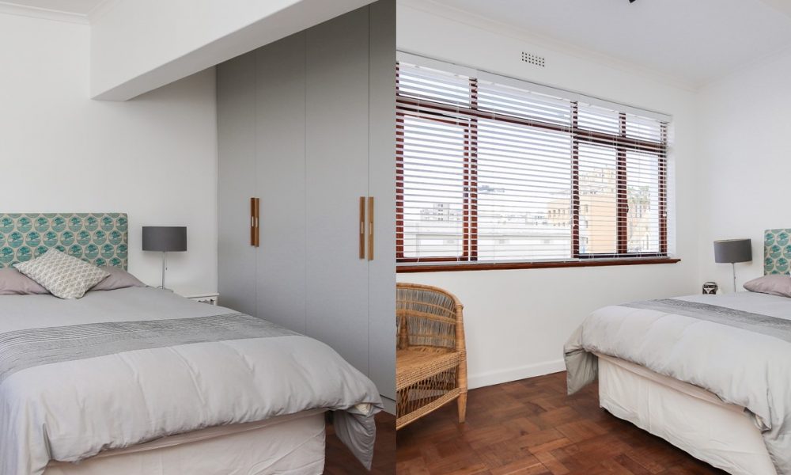This 130sqm apartment had the typical layout of an old Sea Point block- with the kitchen tucked away at the back, and passages leading from one room to the next. Our main objective for the full scale renovation was to re-design the layout and maximise the amount of natural light. We completely changed the spatial flow- converting the original kitchen into a 4th bedroom and re-locating the kitchen to the North-facing wing of the apartment to share a large open plan space with the living and dining area.


